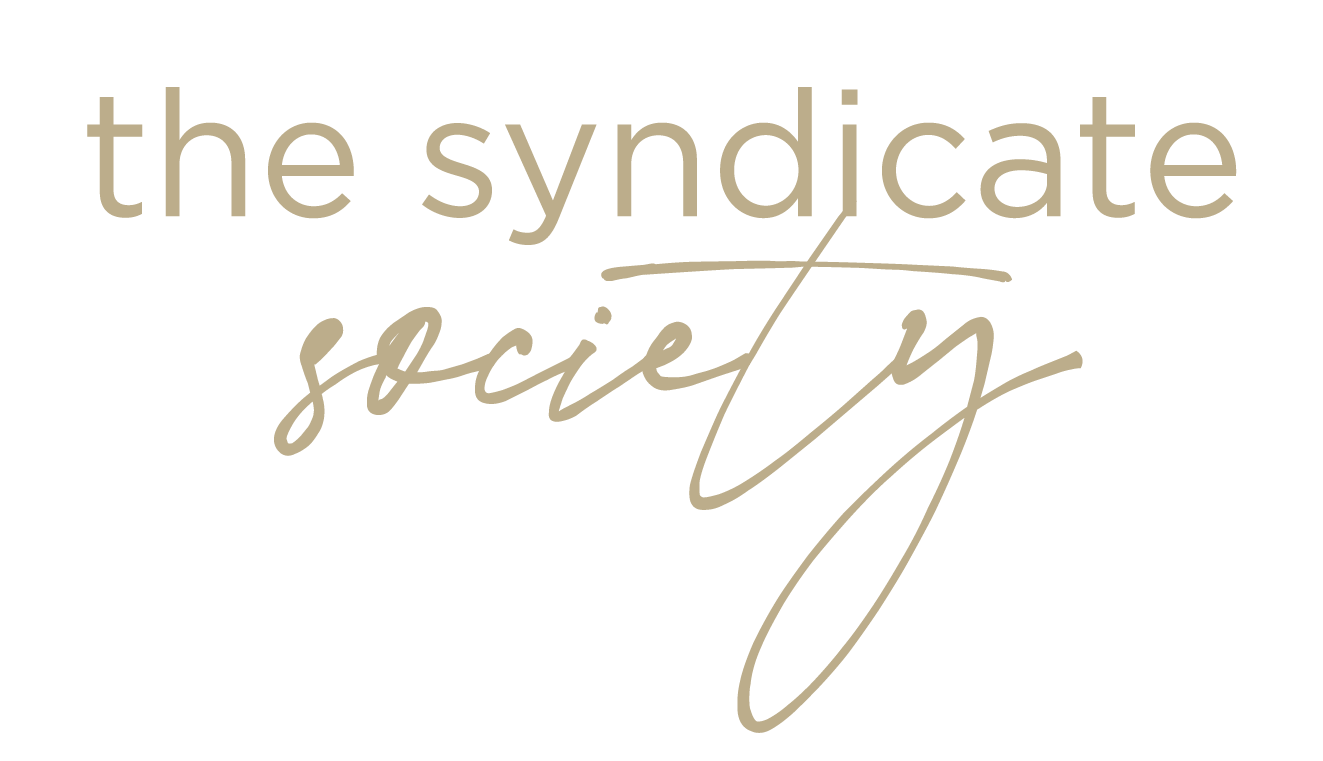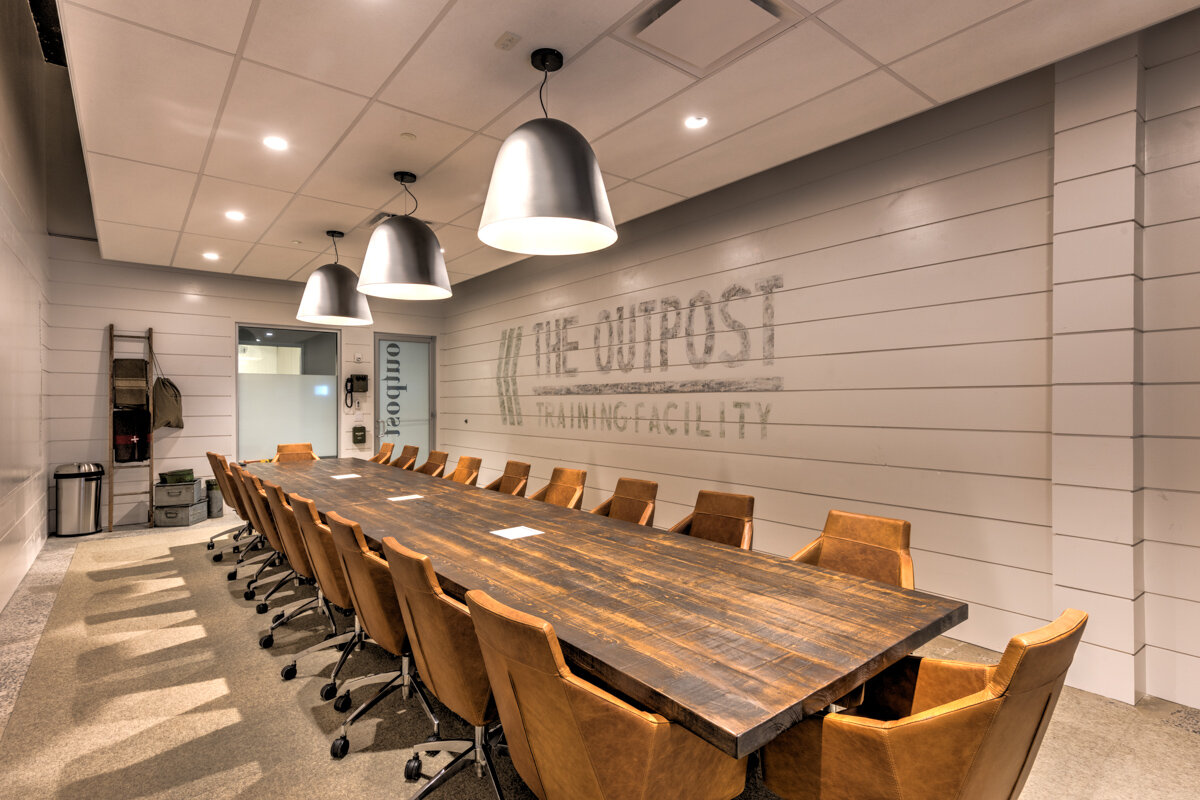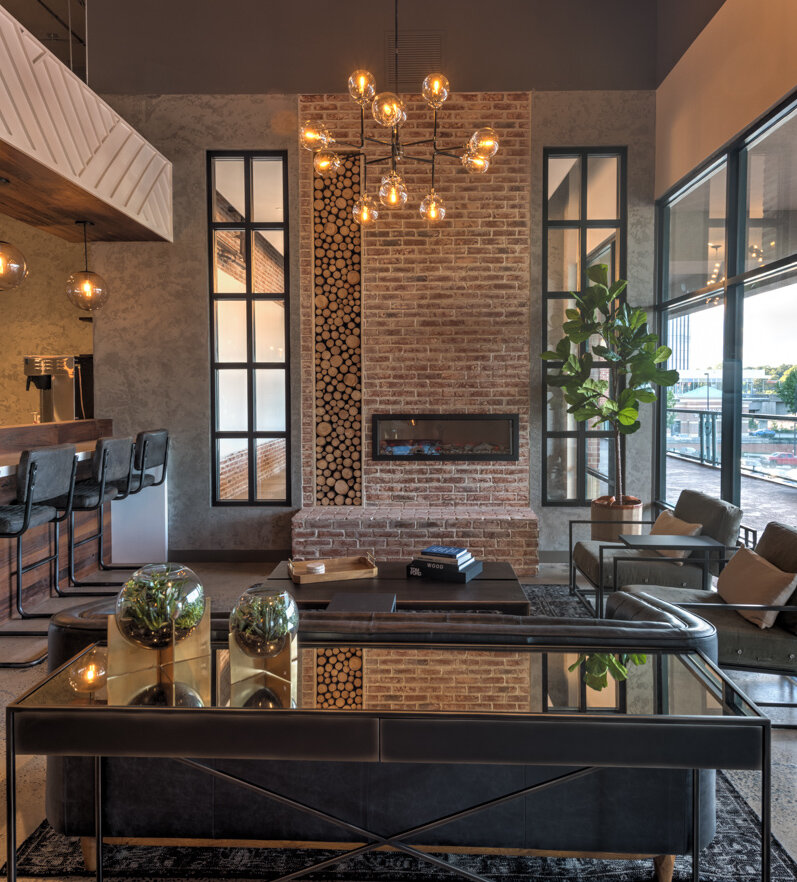ROAM PERIMETER | WORK SPACE
LOCATION
Atlanta, GA
PURPOSE
An 18,000+ square foot space transformed into a multi-use collaborative work space for entrepreneurs, pioneers and visionaries to use as their every day office
SCOPE OF WORK
We worked alongside a team of architects and contractors to design this building from the ground up – including fixtures, finishes, layouts and all furniture and decor
HIGHLIGHTS
Seven private conference rooms designed, furnished and fabricated with their own unique theme
Reception lobby designed with a custom brick fireplace finished with raw wood logs and an electric burning fire
Custom walnut private work booths and nooks
Included a 22 ft long collaborative work desk custom fabricated with a steel encased power strip















