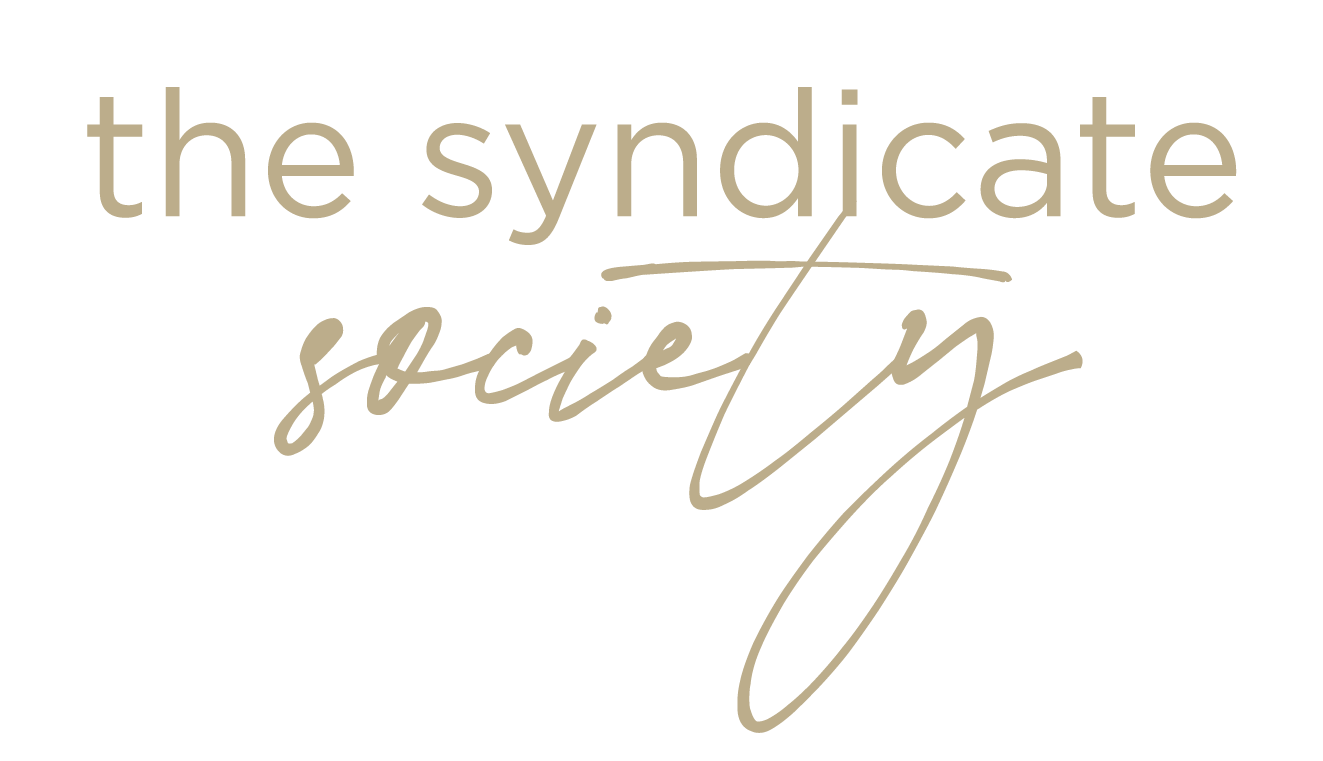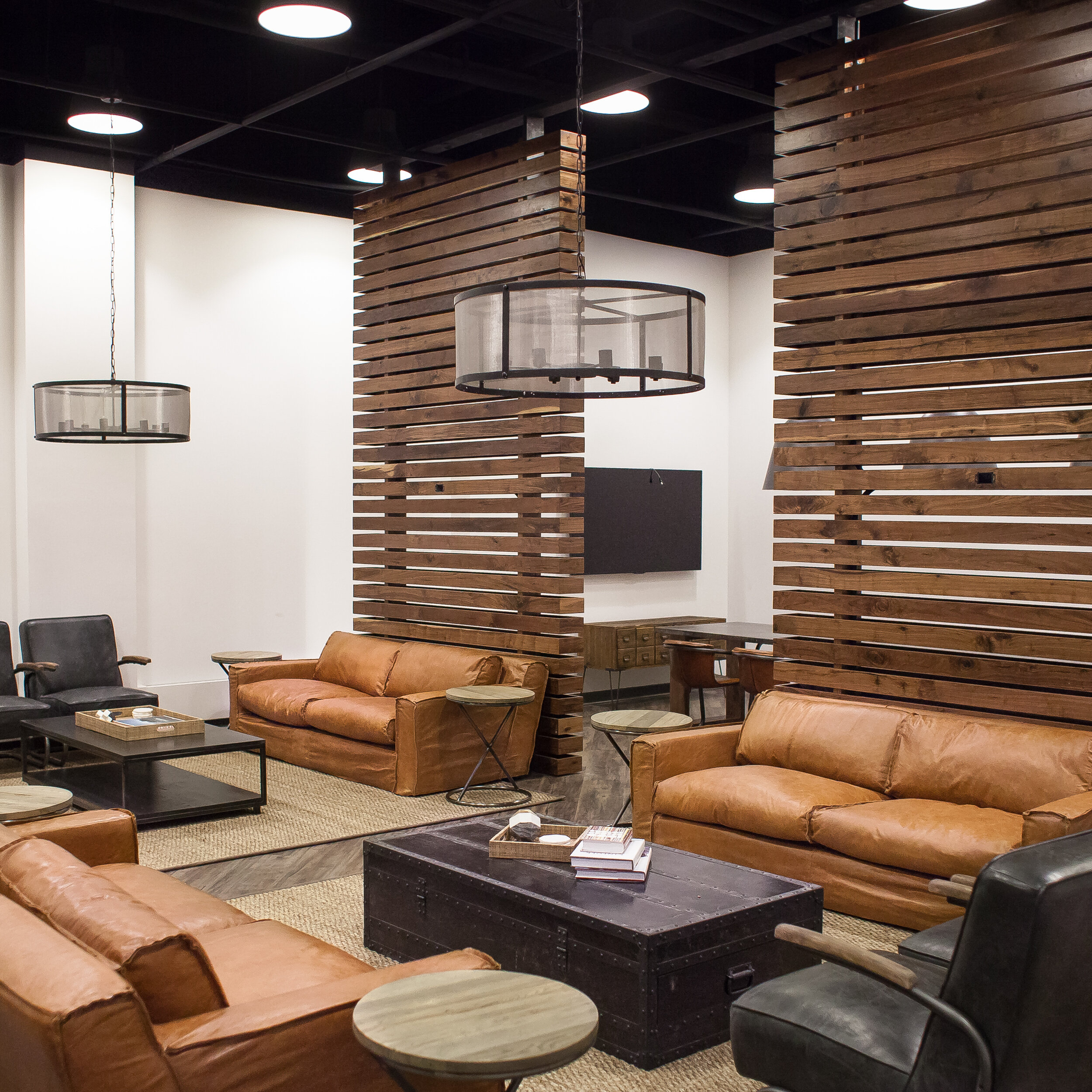WILLOW CREEK | CHURCH
LOCATION
Chicago, IL
PURPOSE
Transforming three existing carpeted meeting rooms into warm and inviting hospitality rooms
SCOPE OF WORK
We worked alongside a team of architects and contractors to design everything from the ground up. From fixtures to finishes, from layouts to all final furniture and decor. We designed spaces for guests visiting, weekly meeting spaces, or creative brainstorms
HIGHLIGHTS
Redesigned hospitality rooms to resemble a cozy inviting loft
1 large and 2 small hospitality rooms were each designed with new laminate floors, industrial clean walls, and custom designed floating walnut room dividers to separate the space
Smaller rooms can host an intimate meeting or small group of 4-8, the larger room can host anywhere up to 30-40 people
Multi-functionally designed. Dining tables to be used as meeting tables, lounge areas to be used as collaboration sessions















